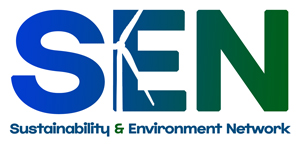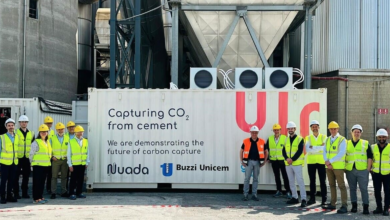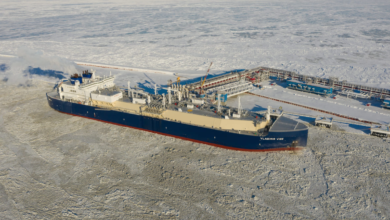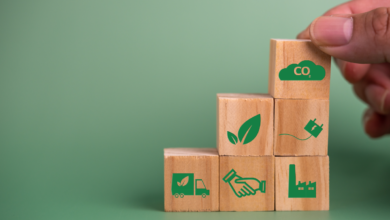The experience of Covivio: the new face of real estate with people at the heart of evolution
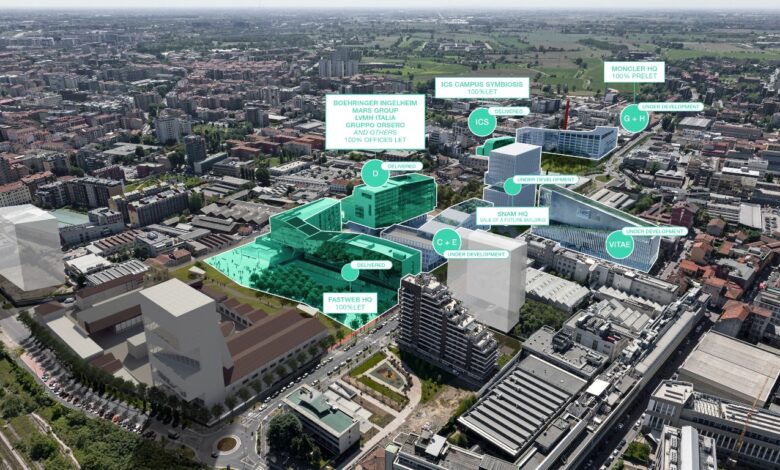
Among the projects that Covivio is developing in Italy, the regeneration of Porta Romana in Milan, Symbiosis, The Sign and Vitae
(sustainabilityenvironment.com) – The Real Estate sector is witnessing an epochal revolution. The places where we spend most of our days can no longer be just empty boxes, and envelopes to protect us from what is outside, but must become spaces capable of responding to specific needs.
Knows it well Covivio, a leading real estate company in Europe, was founded years ago by the merger between Beni Stabili and Fonciere des Regions and is present in Italy with prevalence in the office segment. For Covivio energy efficiency, sustainability, inclusion and quality, are not goals to be achieved, but the starting point of a much wider path that puts people at the center.
The cornerstone of the company is the participation in the redevelopment of Scalo Porta Romana in Milan, where Covivio has demonstrated in practice the role that architecture can play in urban transformation. Here came to life the business district Symbiosis, the flagship of the company, and the project under construction Vitae, already winner of the European competition Reinventing Cities C40.
To deepen the topic we had the pleasure of talking with Anna di Gironimo, co-head of Development Italy of Covivio.
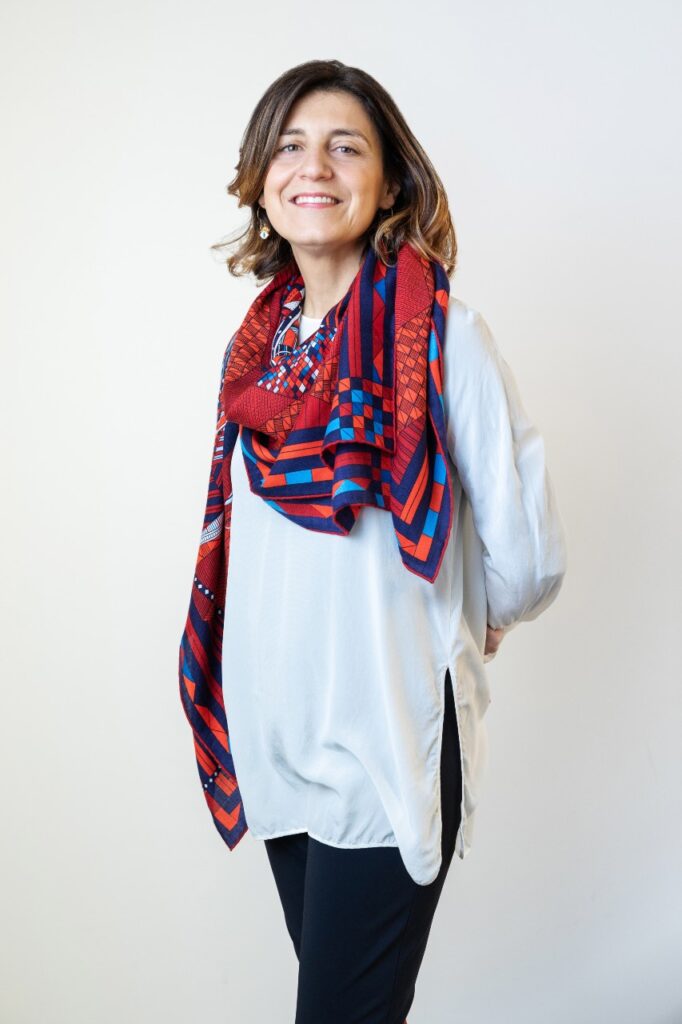
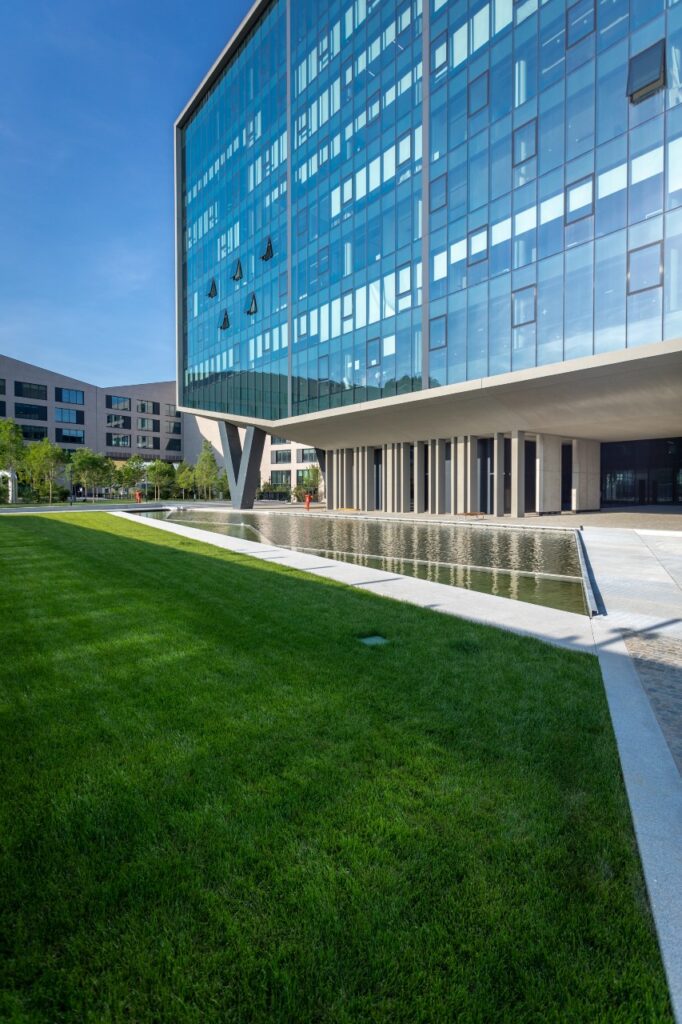
The construction sector is unfortunately one of the most energy-intensive and impacting. Covivio, however, is a real estate company with a very precise mission and has chosen the theme of energy efficiency and sustainability not only as a slogan but as a pillar of its future growth. How does Covivio differ from other real estate companies?
Anna di Gironimo, Covivio: The challenge of energy efficiency, now a priority for all operators of Real Estate, sees Covivio engaged for several years now. Since 2010, in fact, we have focused on achieving objectives declared in transparency and easily measurable. In addition, we have been reporting the actual CO2 consumption of our buildings since 2015. Through our Sustainability Report (annual document and available online) you can see our goals and our improvements over time.
Is it true that by 2030 you are aiming for a 40% reduction in emissions in your European heritage?
Anna di Gironimo, Covivio – The 40% cut is super challenging. We raised the target from 30% to 40%, albeit at an extremely complicated time: the pandemic had already accustomed us to dealing with uncertainty on a daily basis, but with the ongoing war we must continue to do so while also facing increasingly heavy economic consequences.
Precisely in the light of the pandemic, there has been an evolution in the use of office space, a real regeneration. And Covivio has understood perfectly the theme making it become his claim or “build sustainable relationships and wellbeing”.
A.d.G. – It is not only a declaration of intent, but it is a claim that sums up very well the concrete series of actions, policies and initiatives that Covivio implements to ensure the achievement of its environmental results, including at the social and governance levels.
I would like to highlight that in the past in the Real Estate sector the sensitivity was at most focused on the “E” of Environmental, that is, on the environmental impact of economic development. The principles adopted by Covivio also include forms of social impact, inclusiveness, responsibility towards people and territories and new forms of responsibility in terms of governance.
Let us take an example from the evolution of office projects. Until perhaps 10 years ago, projects for new office buildings were primarily required to meet regulatory requirements and simply set energy efficiency targets. The design approach had a vision limited to the perimeter of the building lot, its ancillary spaces (such as a parking lot or any green parts, etc.). But it all ended there, it met the requirements of the standard that put energy performance parameters to be respected and a study I would say “introverted” of the building object.
Read also Blackstone Real Estate: when the business creates value and invests in the future
Today for Covivio it can no longer be like this: the approach must be innovative and conscious, through very high-quality criteria, shared first of all with the architects who accompany us in these operations.
We no longer talk about design, but about co-design. All the stakeholders of the operation must be put at the table of the project: from the designers to the PA, from the possible users of the future building to the inhabitants of the district where the lot is inserted, which is like an organism inserted in an environment, an ecosystem. The project is a participatory process, for this Covivio is aware that his Real Estate Development will bring a change in the environment in which it will fit and aspires to make it better than the existing one. Visiting our latest generation office spaces I think you will notice this improvement. It is no longer just the building, the building object that makes the difference, but it is the way in which this organism relates to the space around it and to those around it.
For example, Symbiosis (an urban regeneration project located in the Porta Romana district of Milan) is a beautiful architectural complex in itself, but its strength is the harmony and the relationship with the context: the ground floors of the buildings are on many points raised and allow the traversability even for the inhabitants of the neighborhood. It’s the concept of permeability that makes Development unique. Although also the outdoor spaces the gardens and the water pools are private spaces, you can walk through, you can linger rest, and relax. It is a new foundation in the way of conceiving real estate development.
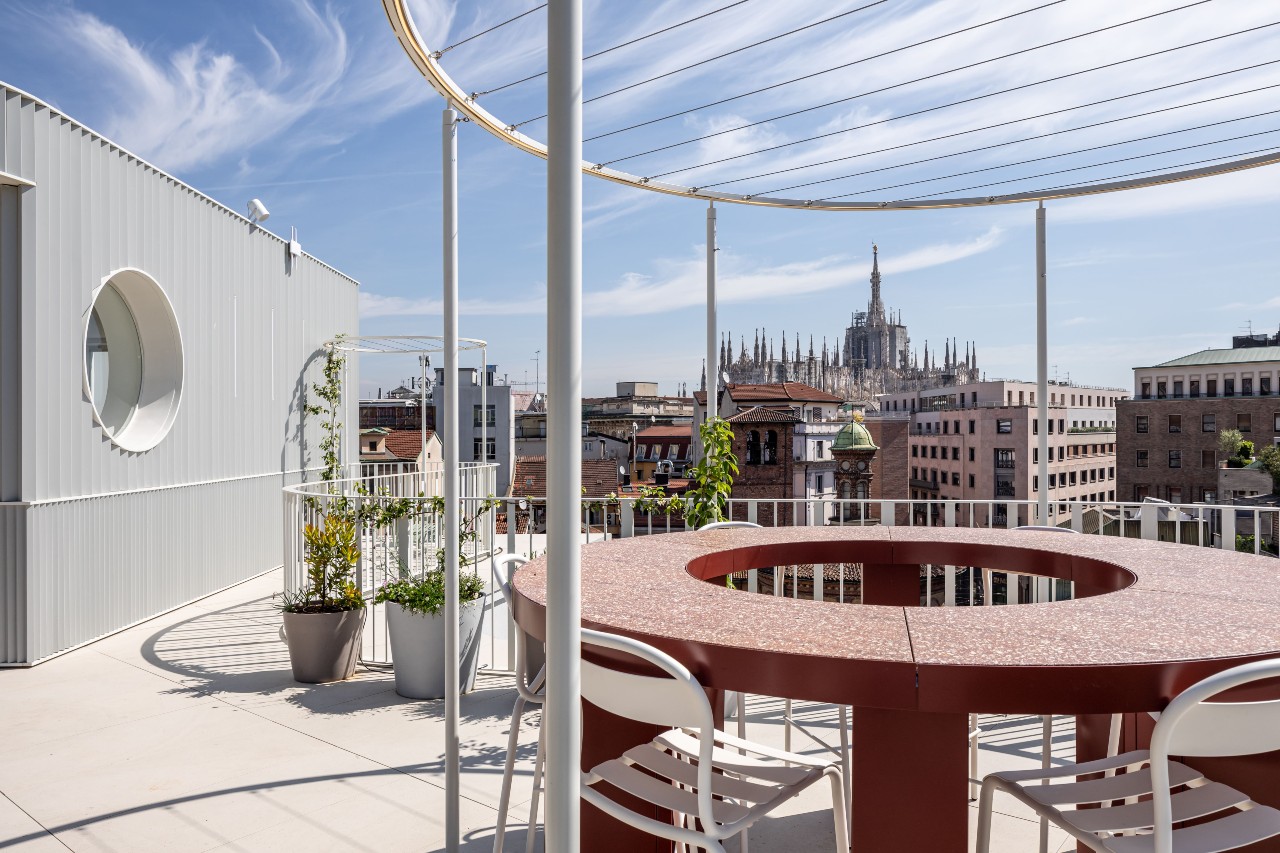
What about inside?
A.d.G. – Up to 5 – 6 years ago people worked in well-defined enclosed spaces. The open space percentage could be around 30%. Today, however, it is no longer so because there is more and more talk of “sharing” and also of “smart working”.
The office is turning its model almost towards that of the daytime hotel: the office must offer more and more services to support the actual work activity, which obviously remains focal and as such must be safeguarded. From 30% the open space has passed to an average of 70%-80%. No one has their own fixed workstation, the desks are reserved before arriving at the office. You don’t go every day to work in the office, but when you do it in addition to the desk there must be the possibility to use other shared spaces for meetings, refreshments or areas dedicated to relaxation. Our buildings must be flexible and offer an experience, they are spaces made to allow the companies we host to attract their talents.
To encourage the return to the office (after the period of smart working) our tenants need to have a suitable environment, a place for which it is worth facing “the journey” to its employees.
Turning instead to an urban scale, according to what criteria do you choose the future buildings subject to intervention and at what level of planning can you arrive to help urban regeneration?
A.d.G. – One of the most challenging goals today is to think about what will be the evolving future needs of an area on an urban scale. In the Masterplan of Scalo di Porta Romana, for example, the area in which the development of Covivio will be concentrated is adjacent to Porta Romana Station and Piazza Lodi and is already an area with important connections with transport and infrastructure of the city. The further step forward is to draw now how this Hub will relate and how it will connect to the neighborhood, how it will sew up parts of the city healing the historical fracture due to the presence of the railway beam of the Scalo. The Scalo of Porta Romana will also have a perfect functional mix: in addition to the office and retail component, which will develop Covivio, there will also be a residential part, there will be student halls and innovative laboratories and a lot of space and public greenery. It will be a new neighborhood, a new piece of city that will be born with the event of the 2026 Winter Olympics, but that will continue to develop later.
So the co-design approach that we talked about earlier is very important.
Many subjects are at the same table and are bearers of different interests both public and private. Municipality and Region, Olympic Committee, Covivio and Coima in real estate, Prada in the fashion world: the different visions of all the operators involved will generate a new balance with more quality for the area.
One of the great goals of large-scale urban interventions is to be able to set up rules that have the right degree of flexibility and resilience, to ensure Real Estate Developments to adapt to changes in the market and especially the future history of the city.
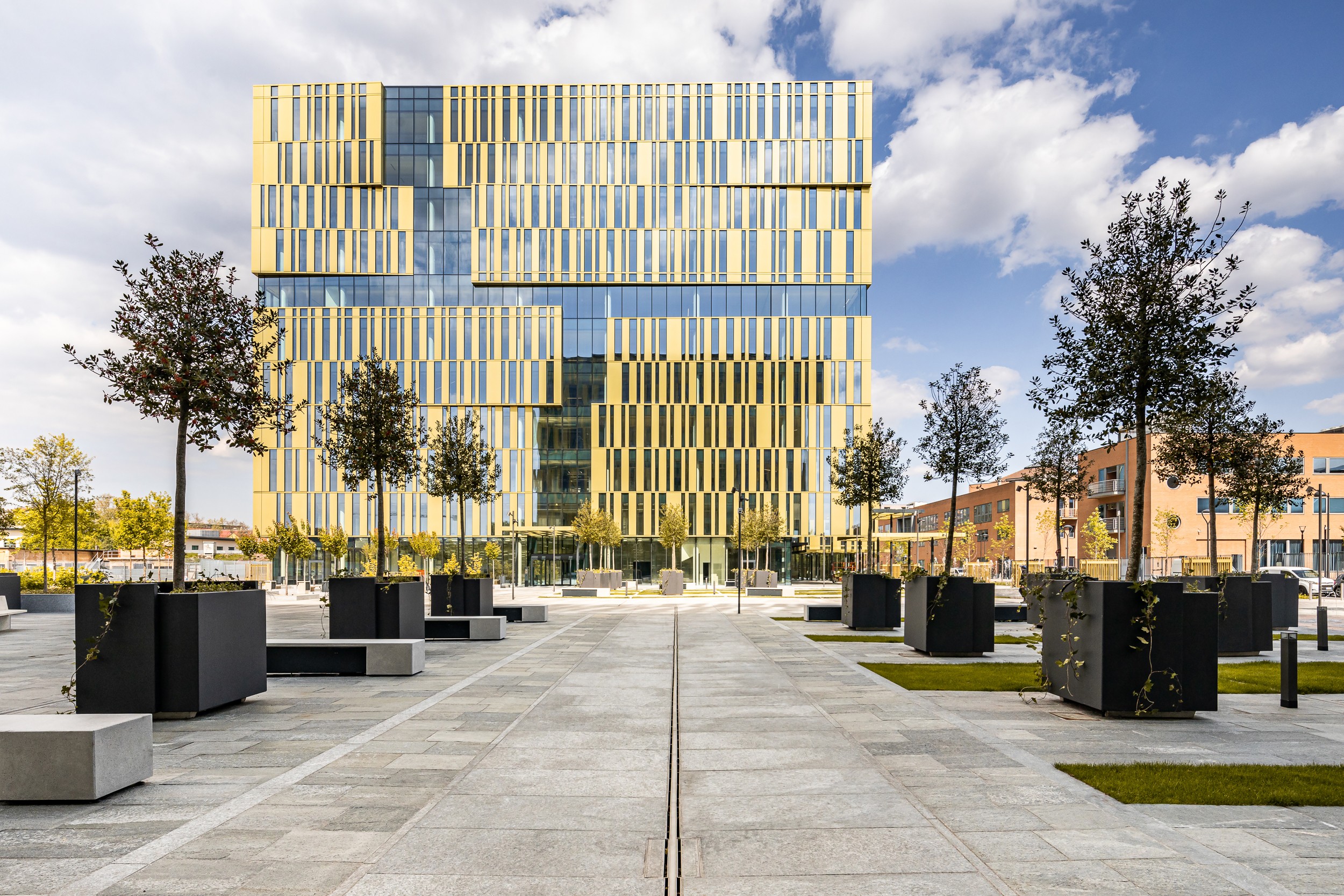
Let’s go into the details of architectural design. All your redevelopment projects, Symbiosis first and foremost, guarantee incredibly high quality and sustainable standards. Through what strategies?
A.d.G.– In our interventions we always apply international certification ratings. We use LEED, at the highest Platinum level, to make quality and sustainability objective and measurable. We also apply the WELL certification to ensure the well-being of the occupants of our buildings.
Symbiosis then uses sophisticated and innovative technologies, from solar thermal to photovoltaic and also to ground water exchange systems that are low temperature geothermal systems that exploit the heat contained by underground aquifers, that is the heat contained in the underground water resources.
Innovation in the project also depends on respect for the historical memory of the places.
Symbiosis is an area of Milan that from the end of 1800 onwards thanks to the construction of the Porta Romana Airport has been a privileged industrial site of the city. Some pieces of Industrial Archaeology have been preserved, integrated into the project and re-functionalized in an ecological key. For example, the old piezometric tower was used to store water and irrigate green areas. The chimney has been restored and designed to draw fresh air from a height of 70 meters and contribute to the passive cooling of the facade of the new building that will rise in the south lot.
I also stress that energy efficiency is not among Covivio’s innovation lines, because we consider it a standard. Innovation means going beyond a standard. Innovation is definitely the technical technology with which to implement efficiency. In addition to designing and building with the highest standards of efficiency and sustainability, we think of legacy and design resilience, the adaptability of everything we do today in the future.
Objectives in the near future?
A.d.G. Reducing emissions by 40% is the most important challenge. But it is not the only one. We aim to certify 100% of our real estate assets as green. An ambitious goal because it involves not only new projects or total renovations but also existing buildings. Every year, analyses are made to measure the quality of the heritage and today 90% of our buildings have a green certification. This means that actions are also taken on existing buildings to improve efficiency.
In addition, we also have many projects at the social level. The Covivio Foundation annually supports projects to protect equal opportunities or the environment, and our Group, which monitors the satisfaction of its resources annually, sensitizes its employees on issues of gender equality: ffor example, we are members of Valore D, and we have provided an internal path for female empowerment.
