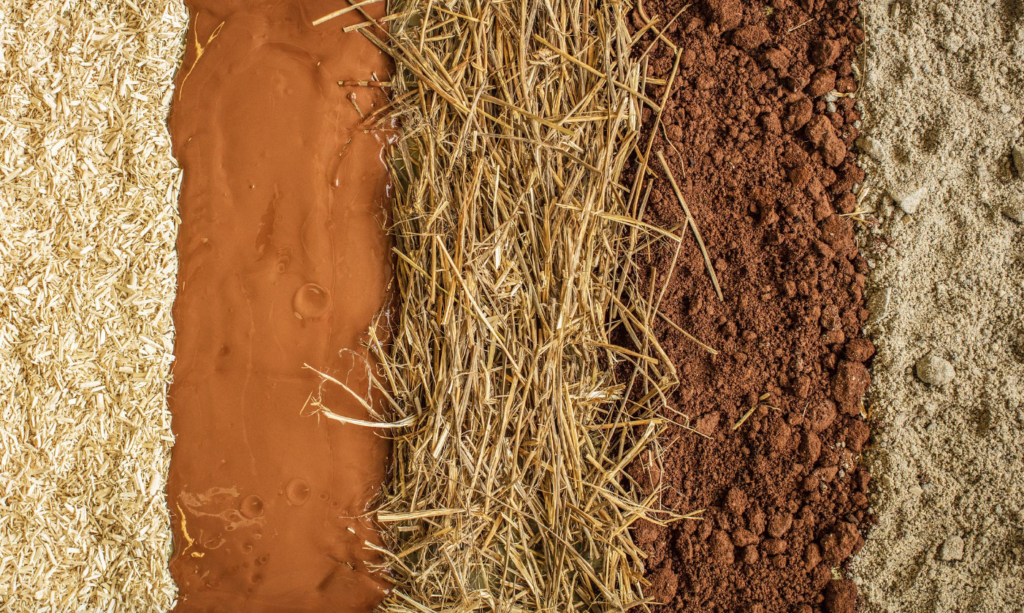The structure is part of an Anglo-French European project that aims to improve the possibilities offered by this construction technique
It is called CobBauge House and is the first house in the UK to be built using a pioneering solution for the casing made of earth and cobs. Designed for a private residence, this unique example of green building shows a construction solution with low emissions and low consumption certainly different from what we are used to.
Completed in Fakenham, Norfolk, according to a project by Hudson Architects, CobBauge House is the first building built with this material to comply with building regulations.
Why a green building made of cobs
The use of cobs for construction is not new for the United Kingdom: for hundreds of years this solution was the most widespread in the country, until the advent of more modern materials. Today, however, the construction industry has reached too high thresholds in emissions and energy consumption, which is why the Anglo-French European project CobBauge has decided to dust off this construction technique, discovering truly enviable thermal potential.
In addition to not requiring cooking, the mixture can be made on-site using normal formwork and without a skilled workforce.
read also Haus Hoinka, the flexible and recyclable straw and wood baled house
The features of CobBauge House
The walls of the one-story house with three rooms, use a material composed of a layer of structural cob, a mixture of earth and straw, and an external insulating layer of wood with a percentage of hemp. The structure has been raised from the ground thanks to a recycled brick base, which protects the casing from moisture. The pitched roof is in sedum with a generous ledge that helps protect the walls from rain and excessive solar gain. Large windows with triple glazing ensure natural lighting without heat loss, while the electrical system and the ACS exploit the potential of an air heat pump.
To show the interior features of the unusual walls, part of the inner casing has not been plastered, leaving the building material visible.
The first green building in Cob complies with legislation
The CobBauge European project has made it possible to identify a cob wall package that could meet building regulations. Until now, in fact, the norm imposed a minimum thickness of 1 meter for cob walls, but on the one hand, increasing the size ensures better thermal performance, and on the other weakens the structure. With the construction system developed for the house in Fakenham, I reached a perfect compromise. It has also been shown that this combination exceeds the requirements of structural regulations for a two-story residential building.
The problems to be solved
The construction of the green building in cob has been slowed by the weather, which has lengthened the drying time essential to the material. The researchers are therefore studying a prefabricated solution to speed up construction on site.
The CobBauge project provides designers with a real construction guide.

