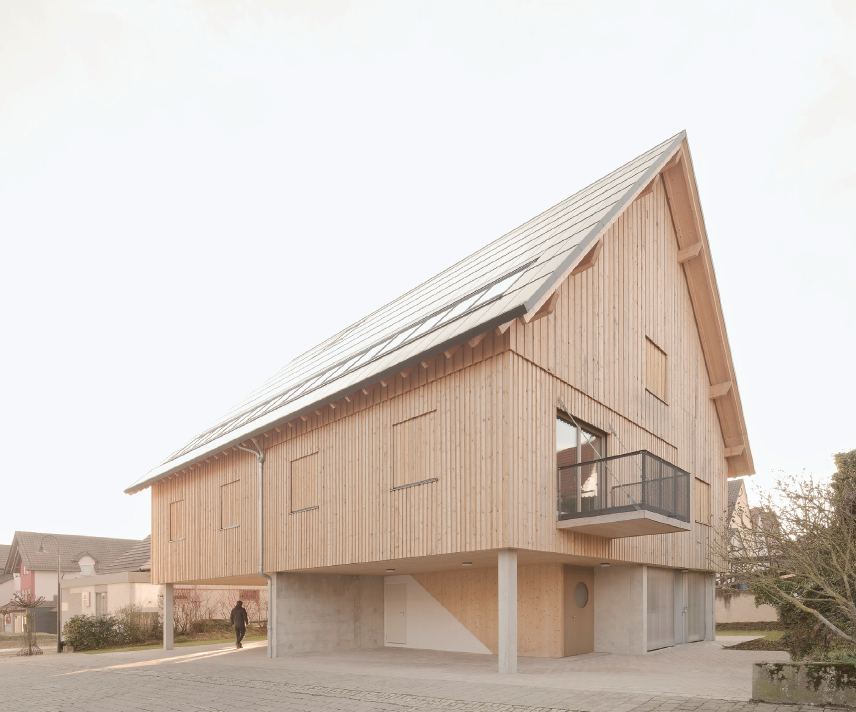The 140 cubic meters of the house in bales of straw and wood store about 100 tons of CO2
(sustainabilityenvironment.com) – In the small German village of Pfaffenhofen, a few kilometers from Munich, the team of architects of the Atelier Kaiser Shen has created a dream: to build a residential building with natural and renewable materials that can be completely reintroduced into the natural cycle at the end of their life. The result is Haus Hoinka, a greenbuilding built in bales of straw and wood.
The secret of the success of straw bales
Straw as a construction material has incredible potential. It’s recyclable, it’s environmentally friendly, it’s cheaper than its most popular construction cousins, it has fire retardant properties and, most importantly, it has a very low environmental impact. These are the properties that have led the designers of Atelier Kaiser Shen to choose straw bales as a constructive and insulating material of Haus Hoinka.
Supplied by local producers, and therefore almost zero km, the straw used for the construction of the house, is pressed into a wooden frame with a thickness of 36.5 cm. A completely low-tech material also in its management: each excess can simply be cut with a common hedge trimmer without the need for highly sophisticated or expensive machinery. The thermal envelope of the house is then completed with a clay plaster.
read also Green building carbon neutral, when sugar cane replaces cement and brick
The goal of the Haus Hoinka was to build all six facades, that is also floor and roof, using straw bales. So to protect the building from water and make it completely isolated from the ground, the building was raised on a concrete cross podium that serves as a support. When the wooden window shutters are closed, Haus Hoinka appears as a raised monolith in perfect contrast to the surrounding garden.
From the outside the house perfectly resembles the half-timbered houses of the nearby village and the wooden barns raised above a stone base.
The house that evolves over time
The simple basic shape hides a complex two-family structure in which the two residences are connected by a flight of stairs at the garden level. Inside Haus Hoinka, flexibility is the basis of every design decision, starting from the 4 environments resulting in the concrete walls that lift the house from the ground. Each of these areas can be interpreted freely by residents with multiple options possible: at the moment the designers have chosen to complete these 4 environments with an outdoor kitchen, a charging station for electric vehicles, a workshop and a winter garden. If necessary, the outdoor spaces can be closed to create an additional new home or a guest room.
Entering the house, even the rooms are totally interchangeable. With the exception of bathrooms, for obvious reasons, all bedrooms can be transformed into the kitchen or vice versa, leaving complete freedom to its occupants. What are now two housing units can be further divided in the future by creating 4 units, to adapt to changing family needs.
“Architects usually try to create finished houses, in other words coherent works of architecture designed for eternity. But does this desire compare with reality? In Pfaffenhofen we show how a house can grow with its occupants, so that future changes to the building can also enrich the architecture,” says Guobin Shen of Atelier Kaiser Shen.
Ecological, economic and self-sufficient
Straw bales, wood, clay and plaster ensure the possibility of recovering every single component at the end of its life, reducing consumption and emissions incorporated. All materials used in the construction of Haus Hoinka and their provenance, are registered in a database accessible to home owners.
The photovoltaic modules integrated in the coverage provide about 30,000 kWh of electricity per year, exceeding the needs of the house of about 6000 kWh for electricity consumption for heating. A daytime electricity storage system with a capacity of 10 kWh, ensures the supply of energy even at night. The heating with heat pump is connected to the radiant ceiling panels, which are as comfortable as the underfloor heating systems.
The quality of the interior spaces, natural materials, clean energy, ensure Haus Hoinka an excellent ecological balance: compared to a traditional semi-detached house with the same dimensions, the residence designed by Atelier Kaiser Shen reduces emissions by 95%. The 140 cubic meters of wood of the house store 100 tons of CO2.
“Haus Hoinka was conceived as a small model house. It is now a question of transferring the knowledge gained from this simple and sustainable construction method to larger construction projects,” stresses Florian Kaiser of Atelier Kaiser Shen.

